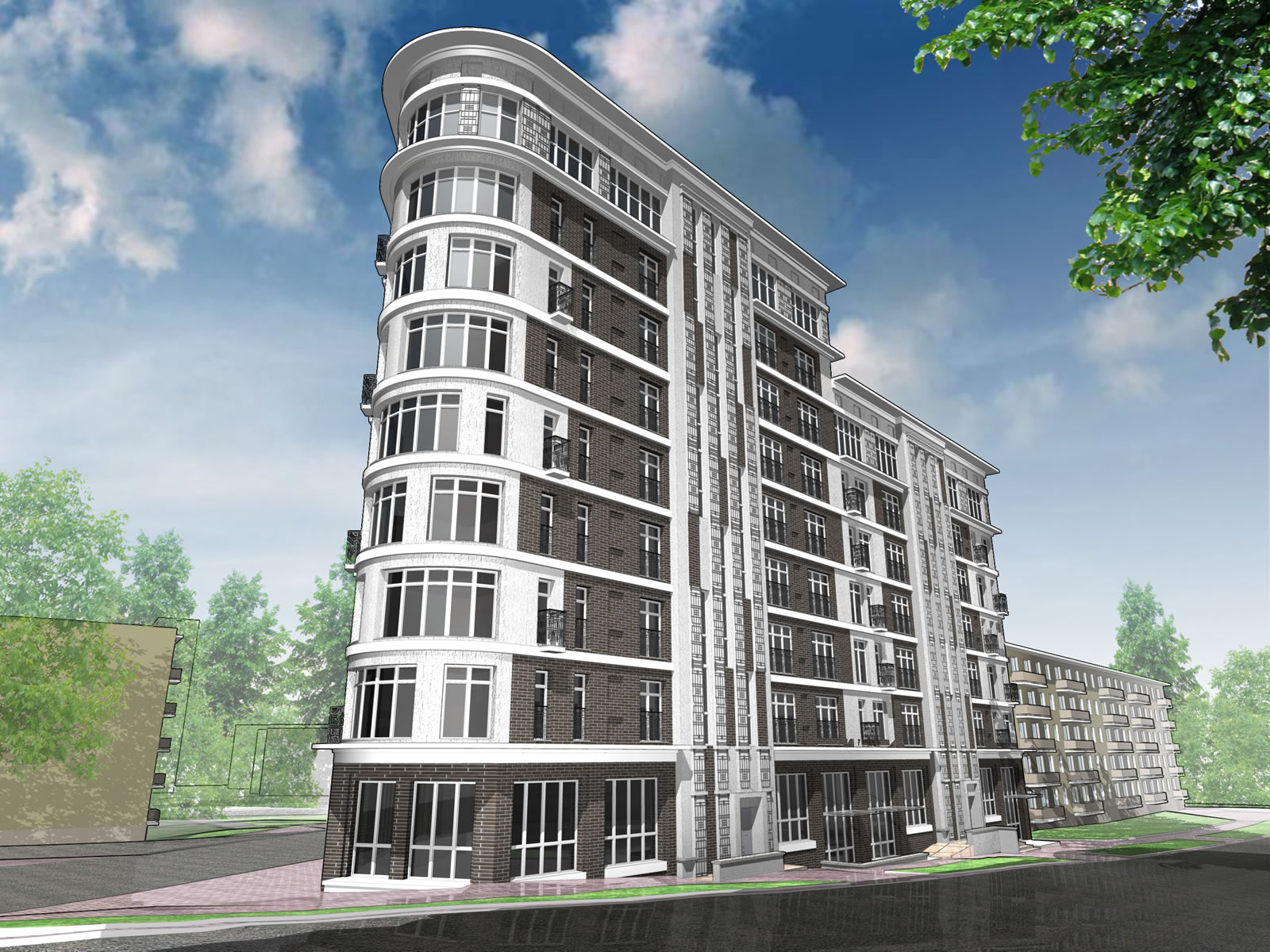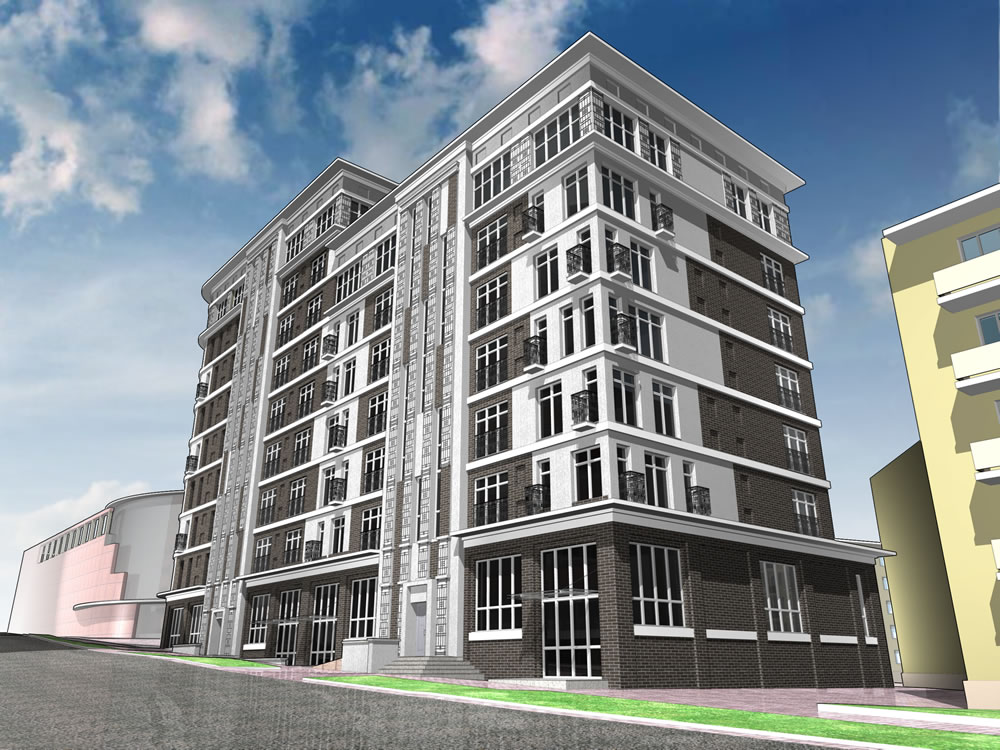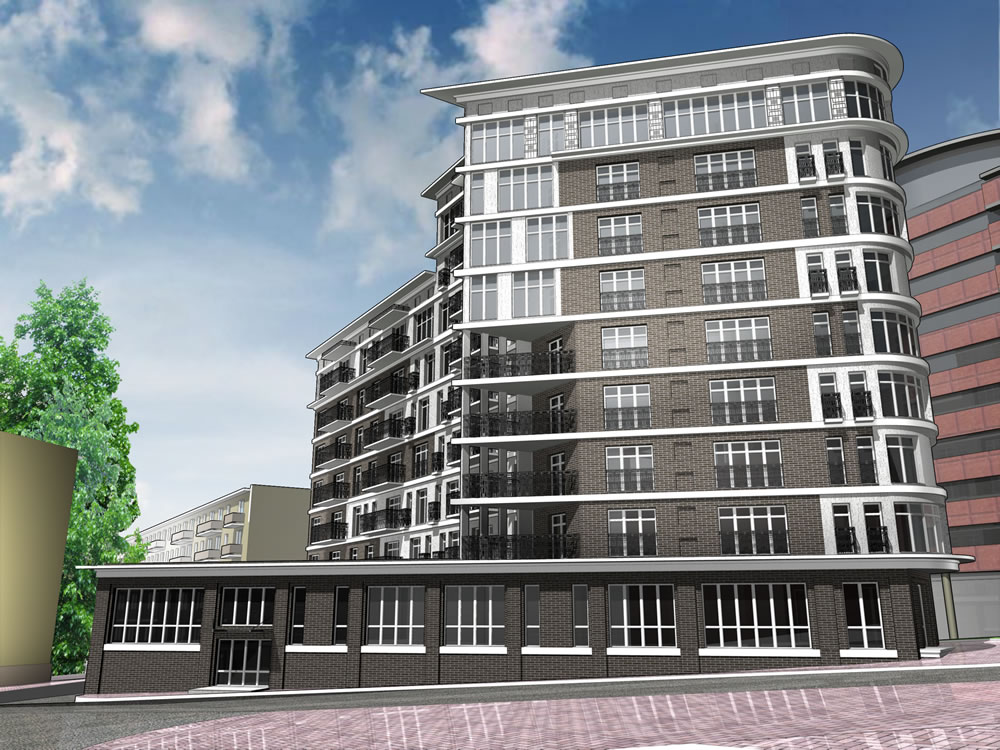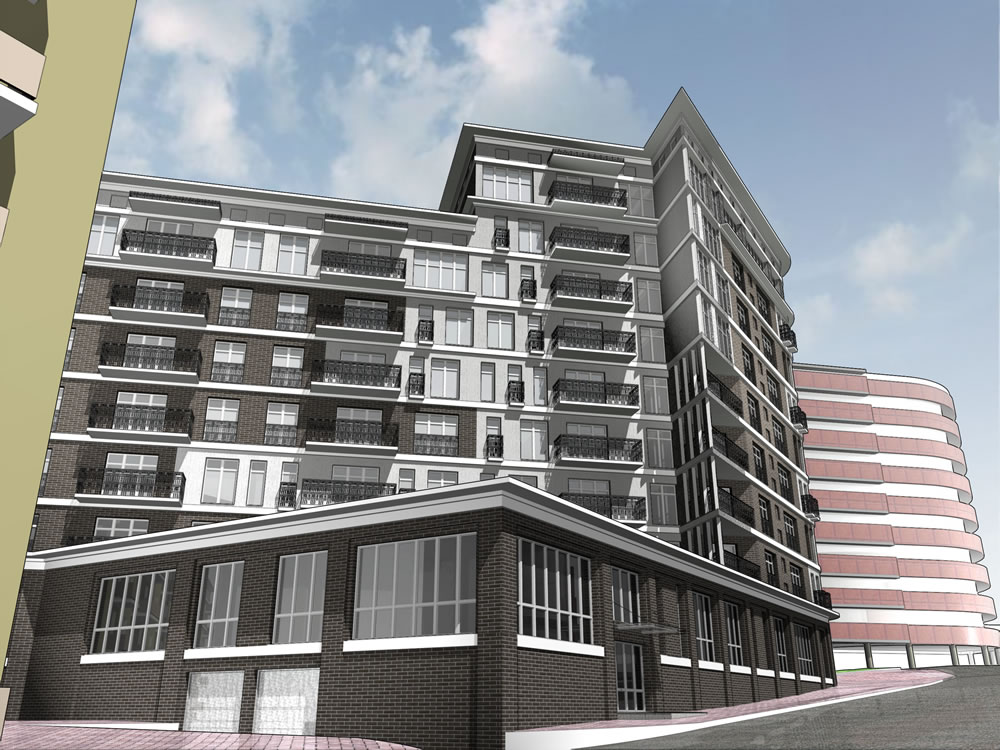
Taking into account the urban planning situation, the building was designed to have different amount of stories: seven and nine floors. The building facades are designed to be constructed of dark brown clinker bricks. The basement and the first floor are decorated with portals. Since the administrative premises are designed on the ground floor, most of the facade is glazed.

Most of the facades are decorated with plaster of various textures in light colors. The entire mass of the building is divided into horizontal divisions, which emphasizes its style. The shape of the building and the material of the outer walls allow it to fit in as harmoniously as possible into the environment. The main entrances located on the north side.

