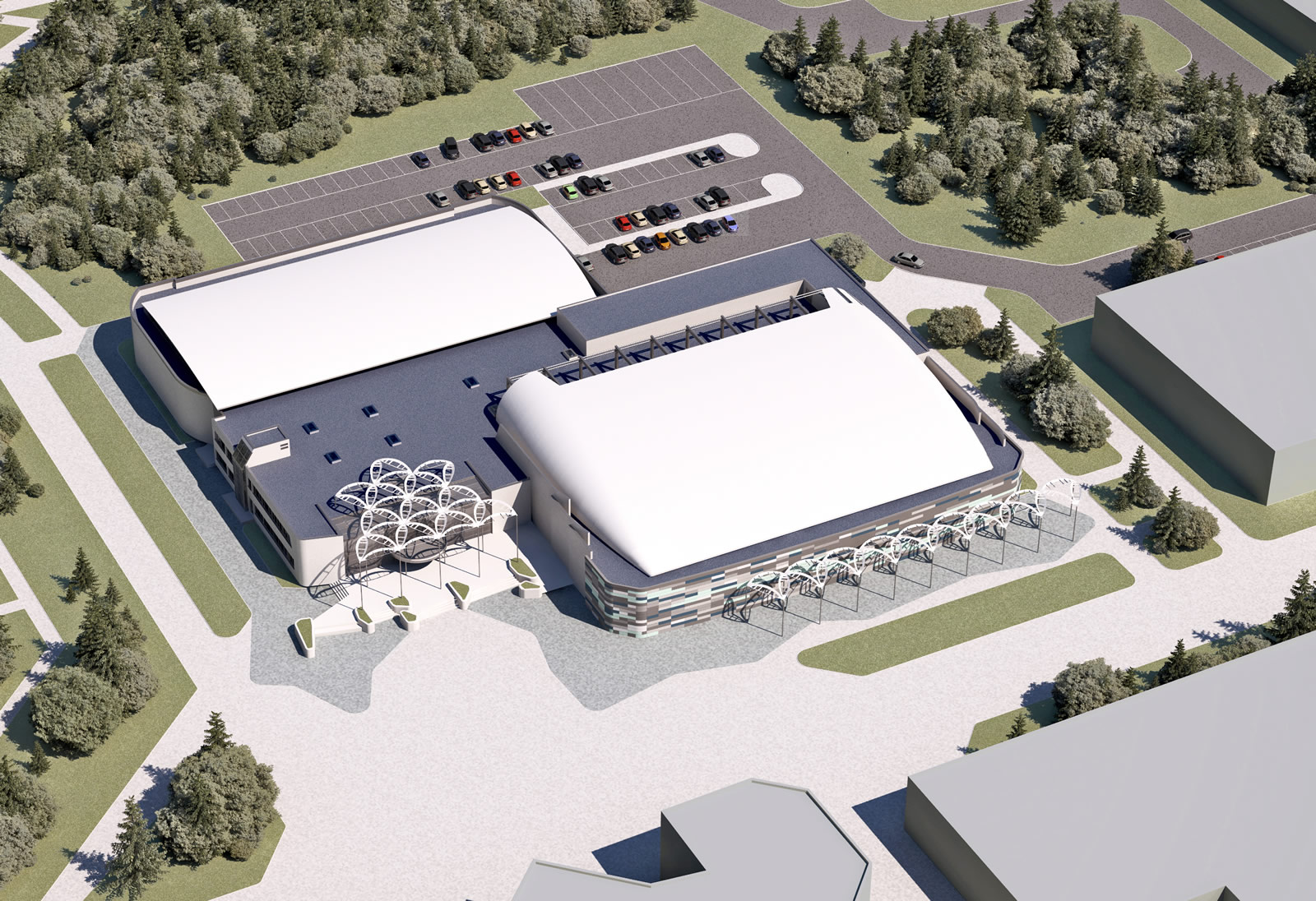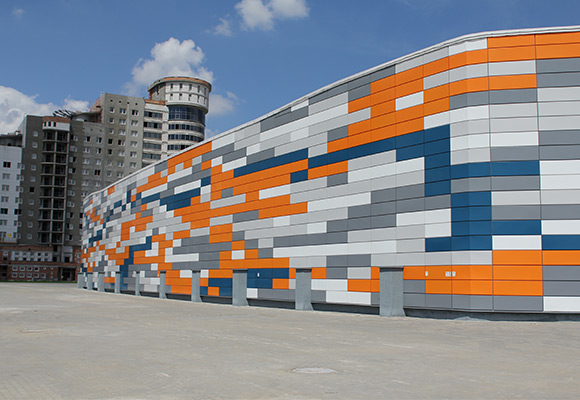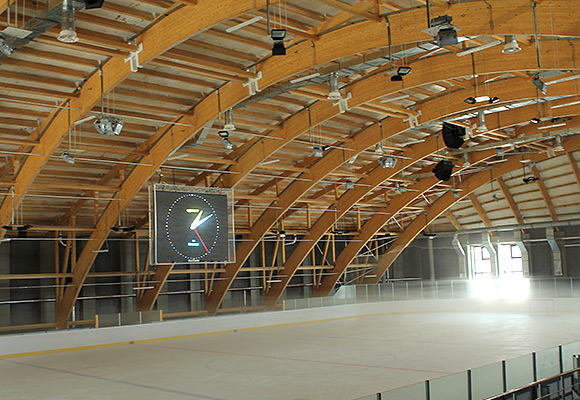
The ice skating rink is a complete composition of three different-sized volumes, creating an integral volumetric-spatial form. In the forms of the facades one can feel themes of the dynamics of winter sports, healthy lifestyle and elements of Belarusian nature.

Architectural and artistic solutions for two ice fields were made with the aim of creating an expressive architectural image corresponding to an active sport, a responsible urban planning situation, a functional purpose of the facility, and creating a comfortable environment for both athletes and spectators.
